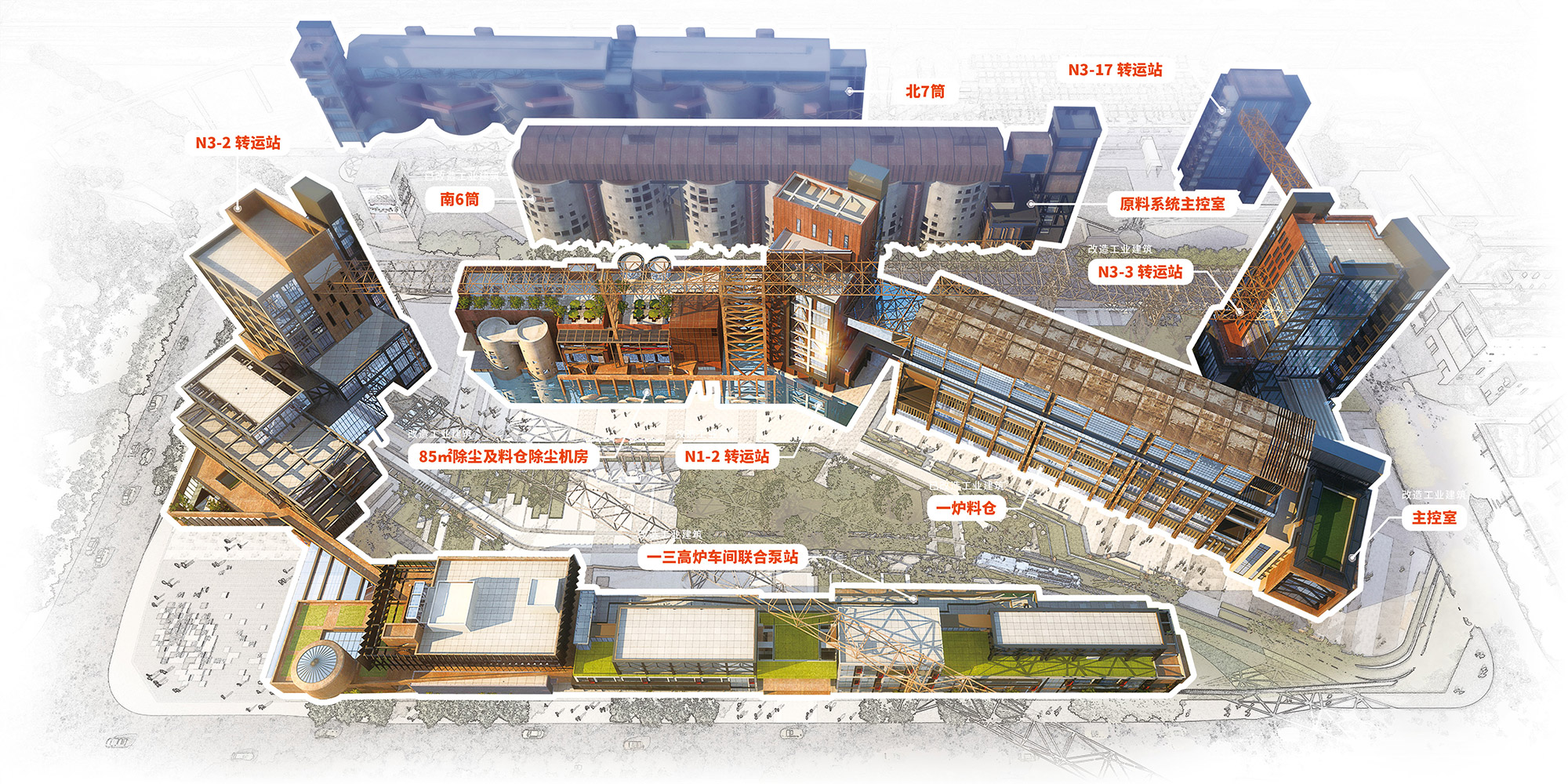Asset operation with higher efficiency
Shoucheng Holdings developed a closed-loop infrastructure management business ecological chain,
adapting to China’s economic environment for infrastructure sectors such as parking and mobility, as well as industrial parks,
Provide asset holders with full-cycle, one-stop solutions comprised of full-chain, standardized, productized and technologically integrated service.
-

Lean service
-

Value-added restructuring
-

Tech crossover
Parking asset management
 Municipal infrastructure
Municipal infrastructure
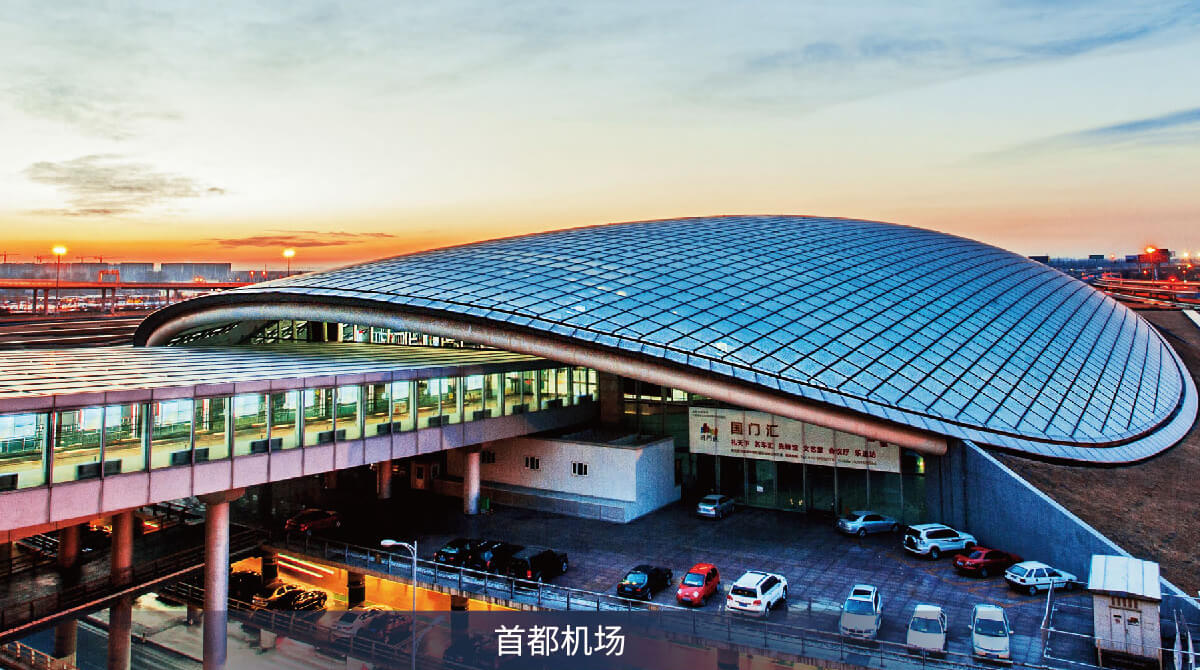
Airport, high-speed railway station
 Commercial real estate
Commercial real estate
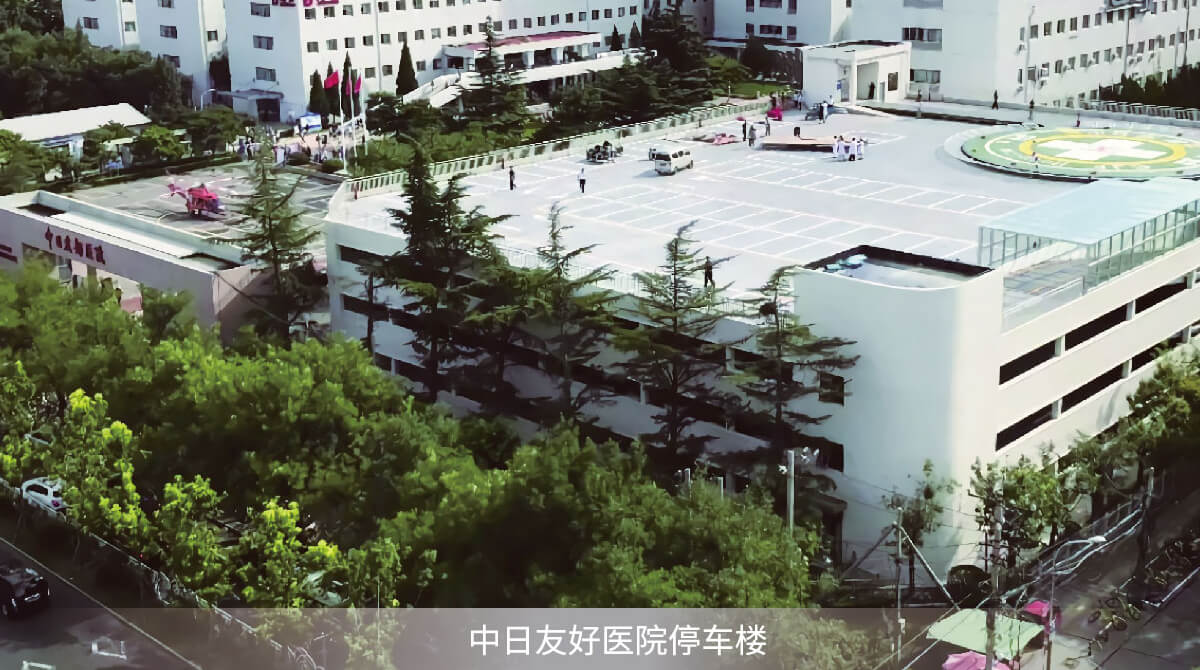
Hospital, roadside, “P+R", public scenic spot
 Commercial property
Commercial property
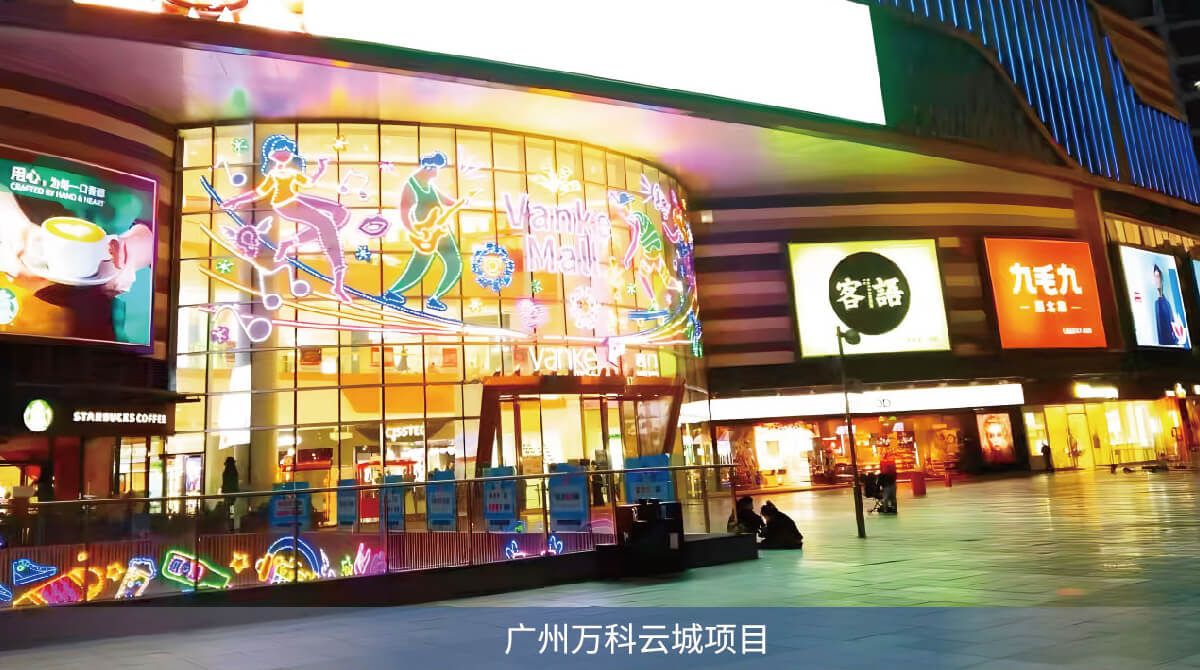
Parks, office buildings, commercial complexes
 Long-term operation leases
Long-term operation leases
We sign 10-year or longer term leases with owners, adopt the business model of fixed rent + revenue sharing, and achieve long-term strategic cooperations with owners to share earnings.
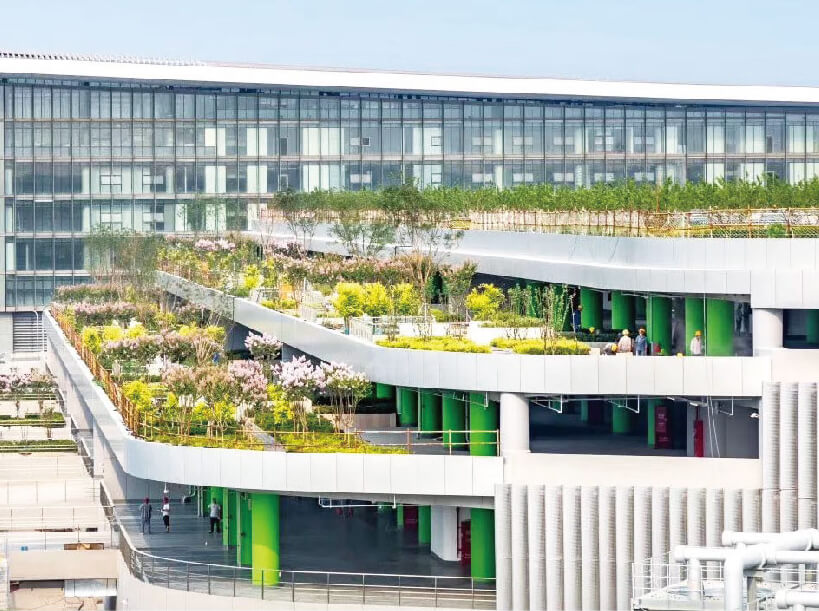
Parking Garage, Beijing Daxing International Airport
(Over 28-year operation period)
 Newly-built/Rebuilt BOT projects
Newly-built/Rebuilt BOT projects
We are superior in building, cost control and value-adding type innovation, and are open to cooperating to solve problems in space under-utilization of newly-built or rebuilt structures, the shortage of construction funds, etc.
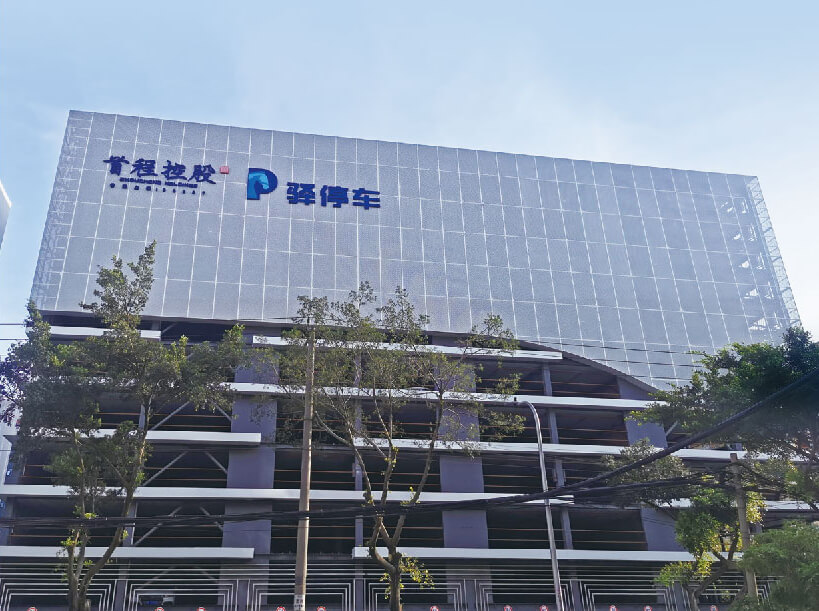
Chengdu Gaoshengqiao Parking Station
(Vertical elevator parking system)
 Parking space property purchase
Parking space property purchase
We seek to purchase parking space assets with long-range operation values to vitalize partners’ stocking projects for mutual benefit. We will highlight our business in big cities in the future.
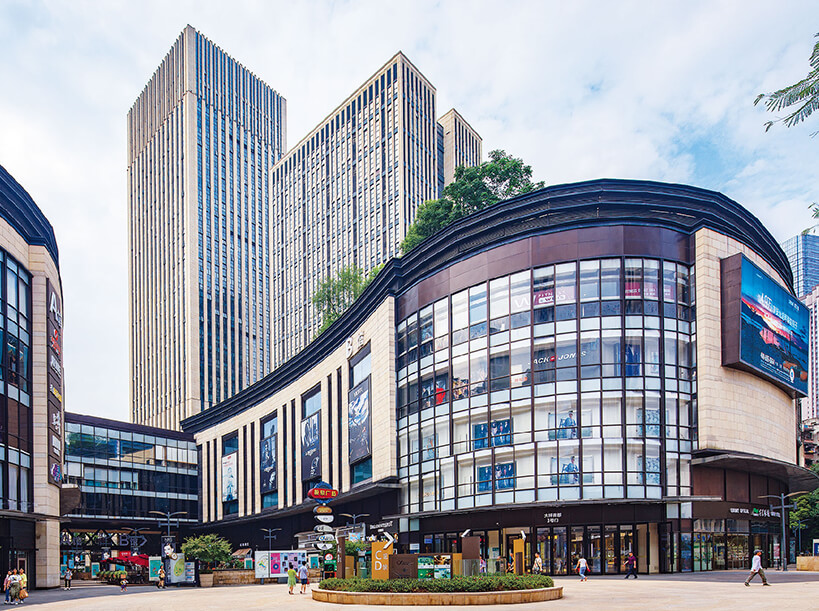
Longfor Times Paradise Walk Phase III Project
(Chongqing City)
 Suyike Platform
Suyike Platform
A digital intelligent solution to smart urban transport and travel Smart unattended management solution for an individual parking lot
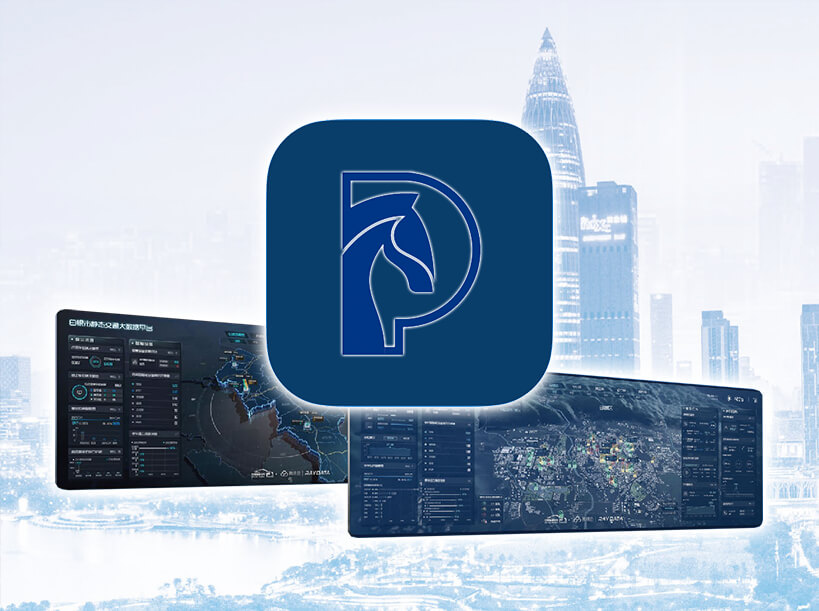
Promote green transformation and sustainable development of cities
(Android and IOS)
Digital and intelligent management system for urban traffic and travel
Asset management of industrial park
As one of the key asset categories, the asset management and operation of the industrial park is both an important link for Shoucheng Holdings to act as a good infrastructure service provider and an important embodiment of the implementation of the idea “Make better urban life”. The Shougang Park Urban Renewal collection, integrating new services, new consumption and new technology, is rated as Shoucheng’s representative work in the industry park field.
During the Shougang Park Urban Renewal projects, Shoucheng Holdings began with the Chang’an Mills project and made every endeavor to carry forward from a higher perspective. We believe that, a landmark building with characteristics can be assumed as a name card of a region, a pitch point in space functions, a historical and cultural symbol as well as a sign of sci-tech advancement.
Chang’an Mills is located in the core area of the north part of Shougang Park. It borders upon Xiuchi to the north, Qunming Lake to the south, Shijingshan Landscape Park to the west and Shougang Industrial Heritage Park to the east. The total floor area is 224,000 square meters and the overall floor area ratio is less than 1.2. It is a low-carbon oxygen-rich area with a greening rate of 47.2%. Except for the low-density modern creative office space, there are some excellent the-third-place elements such as compound commerce, multifunctional centers and green public space in the park.
The design of the park focused on the protection of the industrial heritage style and features of Shougang, the restoration of the damaged ecological environment and the reuse of the industrial heritage resources. Meanwhile, it retained the historical memory of the sites and offered the sites new business forms and new vitality. The design not only renewed the landscapes of the industrial wasteland, but also created an urban social venue for consumers based on the strategic positioning of “Building a cross-boundary industrial headquarters cluster and creating a new micro-holiday lifestyle”.
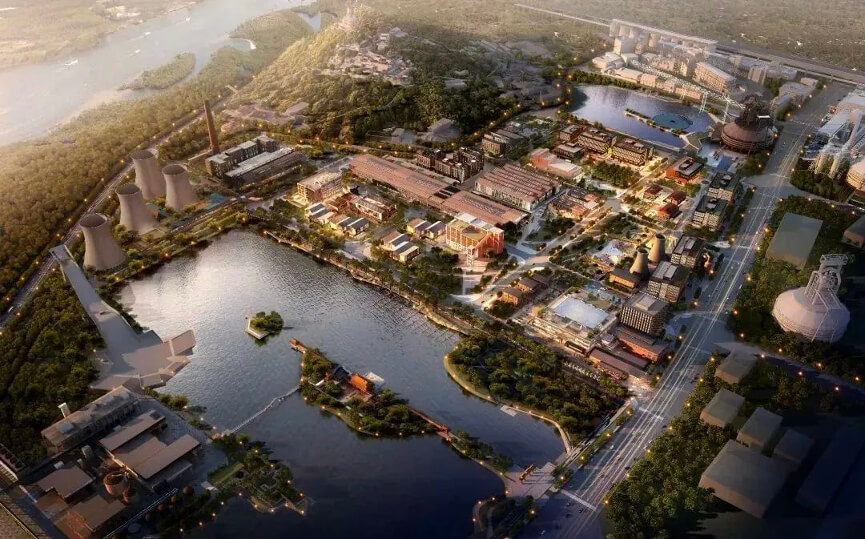
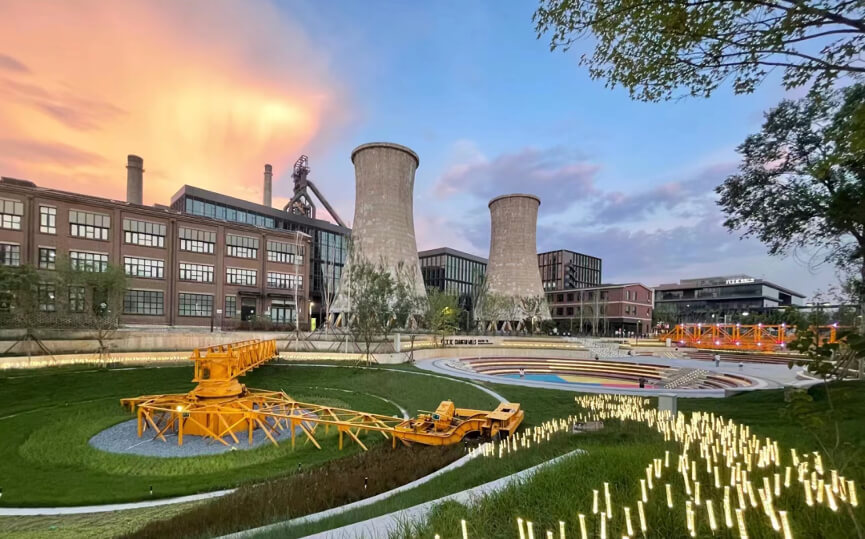
The community is designed as an enclosed space with five buildings. While some industrial heritage was reserved, the modern simple elevation design was adopted to the community to work with the architectural style in Shougang Park. With glass curtain walls and other ingenuities, we would like to show an impressive international style to convey a sense of belonging for talents here.
We have a “1+5+4” layout of the 036 International Talent Community, in which, “1” refers to an international talent community on Plot 036, “5” refers to super Grade A buildings, industrial art office spaces, talent apartments, industrial art and ideal places for a high-quality life, and “4” refers to the community positioning, i.e., “international talent gathering place, talent policy pilot area, innovation and entrepreneurship demonstration zone, and livability and employment environment model area”.
“Talent density” determines “innovation frequency” and further “industrial height”. The 036 International Talent Community focuses on the new-generation information technology, science and technology service industry, the smart city industry and the information content consumption industry. The community strives to push high-grade, precision and advanced industries in Beijing clustering, and pays close attention to the advantages in capital+ park+ industry mode, with a priority on attracting leading enterprises, thus forming the in-depth integration of innovation chain, industrial chain, capital chain and talent chain and giving full play of the talents+ industries mode.
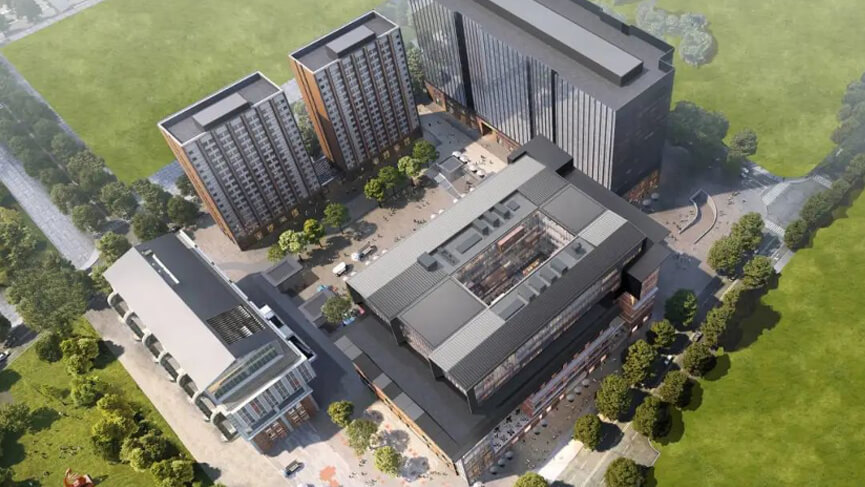
Shoucheng Times Center is located over the intersection of two metro tracks in the southeast area of Shougang Park and boasts convenient travel with access to five underground railway tracks. Shoucheng Times Center has been built into a model smart park with a high utilization rate, a high floor height, a high configuration and a high greening rate through the “technology + wisdom system” and “the smart property management system” in the southeast area of Shougang Park. Shoucheng Times Center aims to promote the development of local enterprises.
The location, geographical position, space resources, historic culture and ecological environment of the project enjoy unique advantages, which are important for the functional positioning of the capital city. It connects with the Fifth Ring Road, the Sixth Ring Road and the urban expressway system of Beijing through Chang’an Avenue westward extension, Fushi Road and Lianshi Road. The north side of the project site is only 500 meters away from Gucheng Station of Metro Line 1. The south side is over Yamenkou West Station of Metro Line 11 and will be closely connected with the central urban area through Metro Line 1, Metro Line 6, Metro Line R1 and Metro Line 3.
The area in which the project is located has become an international sustainable development pilot area and Beijing’s green ecology demonstration area, with 13 city-level parks of 82,500 square meters in total. The greening rate of the project is as high as 65%. The excellent natural ecological resources have made Shoucheng Times Center a unique “green” CBD, with undoubted value.
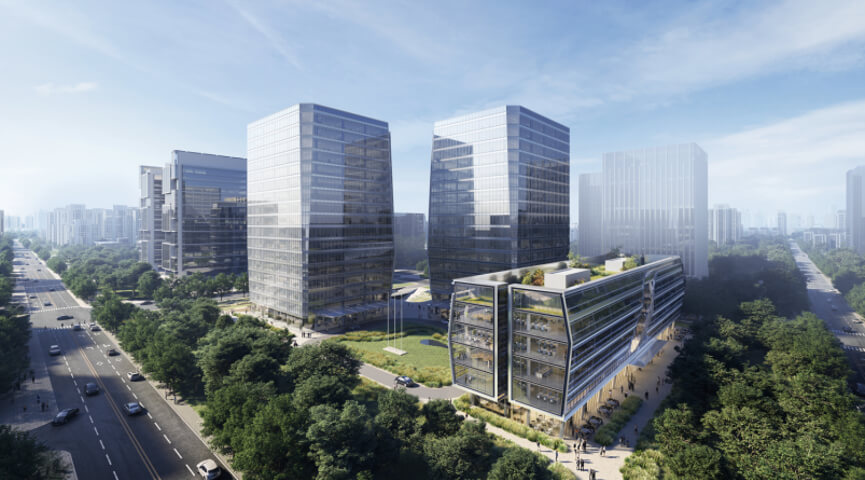
Pacific Eagle Center is close to the westward extension part of Chang’an Avenue and is between Fushi Road and Lianshi Road. It is 16 kilometers away from Tiananmen, a 45-minute drive to Daxing International Airport and a 30-minute drive to Finance Street, Zhongguancun and other core business areas. It is only 500 meters away from Gucheng Station of Metro Line 1. According to the relevant urban plan, three metro lines will meet here in the future.
Pacific Eagle Center has now signed a contract with Shoucheng Rongshi and the investment attraction service team of Shoucheng Rongshi will be in charge of the investment attraction matters. The investment attraction service team of Shoucheng Rongshi had completed the investment attraction work of Chang’an Mills of Shougang Park, with the signing rate reaching 90%. Many well-known military enterprises, central or local state-owned enterprises, and enterprises of the Fortune Global 500 had completed their decoration and settled in the park. It is believed that the close cooperation between two excellent enterprises — Pacific Eagle Center and Shoucheng Rongshi — will surely help Pacific Eagle Center become another commercial office building model in the Shijingshan District of Beijing with a top-level project reputation + an excellent investment attraction team.
The total floor area of the Pacific Eagle Center is 51,766 square meters. There are 21 floors overground, of which, 2F to 21 F are office space. Some areas of the first floor and Floor B1 are used for self-owned supportive commerce, nearly 6,000 square meters. The floors from B2 to B5 are parking lots and contain 637 parking spaces. An intelligent parking lot management system including license plate recognizers, card readers and automatic barrier gates has been installed at every exit and entrance. Drivers can quickly leave the exits by paying through WeChat or making NFC payments. The operation efficiency of the parking lots is high.
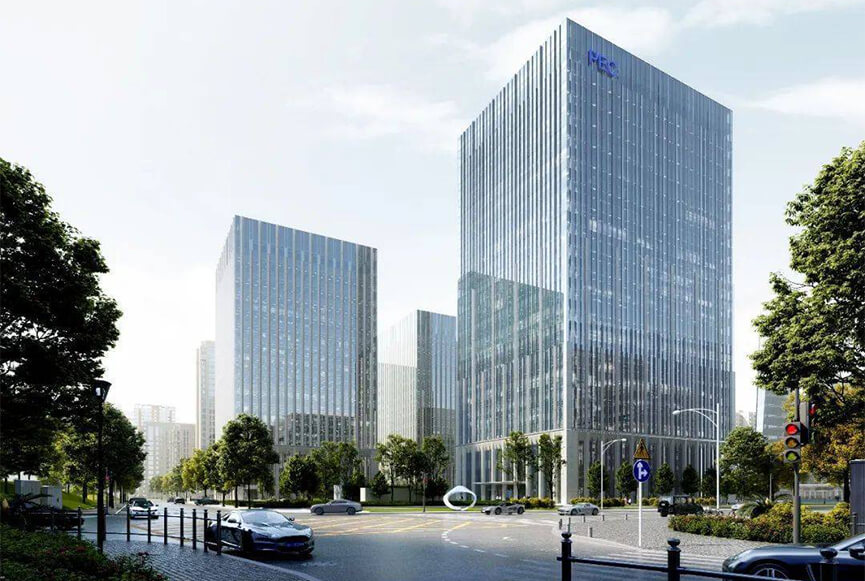
Formerly known as West 10 Ten Silos, Shougang Winter Olympics Square was originally a place for storing iron-making raw materials before renovation. Located in the northernmost part of the industrial theme park of the new Shougang High-end Industrial Comprehensive Service Zone, the Square was once the office site of the Beijing Winter Olympics Organizing Committee. It not only witnessed the birth of Shougang’s a century ago, but is also the new starting point of Shougang’s development a century later.
The Square is more than just a place of commercial buildings. It is also a tribute to the glory days of the past. The renovated building is like a time tunnel, connecting the prosperity of the past with the vitality of the present. It is a blend of modern art and century-old history. The essence of the century-old Shougang is integrated into every brick and tile, making the glory of the past shine with new vitality in the modern era.
The Square has 11 single buildings whose sizes range from 2,600 square meters to 22,000 square meters, including single corporate office buildings, conference buildings, exhibition centers, staff restaurants, commercial blocks, as well as special parking buildings. The design features exposed steel or concrete frames. While retaining the original steel and concrete structures, the main body and space of the original structures are used in secondary designs. There are a variety of building spaces catering to different office needs, and the courtyard-style site layout provides people with a comfortable environment.
